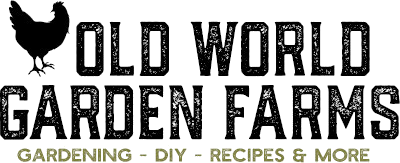The end is in sight! It seems hard to believe that exactly two months and eight days ago, the first bit of earth was scraped aside to make way for our Simple House Project at the farm.
In those short 70 days, we have gone from a pile of dirt – to now sitting on our semi-complete back porch late every evening dreaming of a full-time life at the farm.

There is still much to do in the final 41 days before our target move in date of September 1st, Well…actually, a tremendous amount still to do! But for a dream 5 years in the making, every day of work seems a lot more like fun than anything else.
This weekend was dedicated to staining the porch floor, building the kitchen island, and framing up the bathroom cabinets.
All of course while continuing to scour the garden for this year’s pest of the year – the tomato hornworm. Yes – we still always make time for the garden! 🙂
The coming week is set for the final rough electrical and plumbing inspections, and hopefully the go-ahead to insulate if all is passed. After that, it will be time for us to start installing the shiplap walls and ceilings, apply the acid stain to the concrete floors, install the kitchen cabinets, and of course – move in!
For this week’s farm update, we thought we should you the progress to date in both pictures and video
We have posted a photo tour below at the end of the article – and for those that like video, here is a quick walk-through to show the inside “guts” so far.
It’s time for us to get back to work! We hope you enjoy – Jim and Mary
To receive our Recipes, DIY and Gardening articles each week, sign up to follow the blog via email in the right hand column above, “Like” us on Facebook, or follow us on Twitter. You can also check out our new book, Growing Simple, now available on Amazon.com
May 20th – The ground is leveled off, and the footers are poured for the base of the foundation. The square cutout in the middle is the deep post footer for the main beam in the middle of the house.
The Simple House as it stands on July 16th, 2016. The exterior is all but complete, only needing the gutters and a few final touches before final grading.












