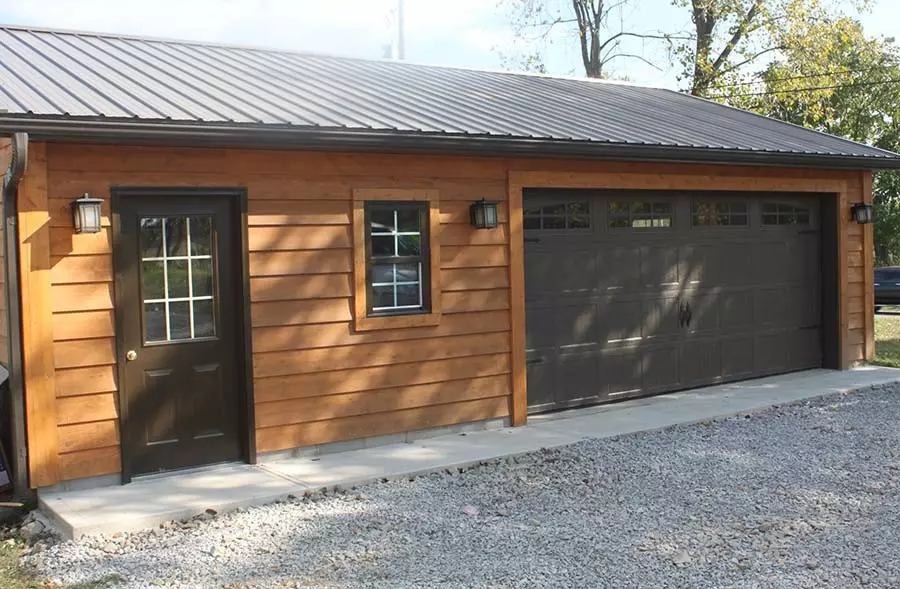It’s hard to believe, but we are down to just 6 short days until Move In Day at the farm! The water, electric, gas, heat and air have all been hooked up – and the mad dash to complete a million little last-minute projects is on!
We still have quite a bit to finish up on our little Simple House at the farm. The counter tops won’t arrive for a few weeks. The floors still need to be finished and sealed, and a handful of other small projects will need our attention in the following months as well. But that can all take a backseat next week, because we will finally call the farm our full-time home!
With about 100% confidence, I can tell you we will never say we are “completely” finished at the farm. There is simply too much fun for us in always having a few projects to do. But the fact that we can now work on those projects anytime we want is a dream come true.
So as we head into the final week of true construction – we thought we would share the progress of the Simple House through a little photo tour below – we hope you enjoy!
Happy Simple Living! – Jim and Mary. To receive our Recipes, DIY and Gardening articles each week, sign up to follow the blog via email in the right hand column above, “Like” us on Facebook, or follow us on Twitter. You can also check out our new book, Growing Simple, now available on Amazon.com.
6 Days Till Move In Day – The Photo Tour

The Control Room – the little 8 x 6 room in the back of the house is about the last area we need to finish.

The simple split air conditioner unit above the cabinet cools the entire house. I love how it blends in, with zero ducts in the house

The on-demand water heater that serves two purposes – a hot water tank and our furnace. One side will send out hot water through tubes in the floor in the winter to heat the home efficiently without a single duct. The other side heats our hot water

In the garage – we continued to use the metal and wood combo for the walls. The metal used as a knee wall should help to keep things clean

The on demand heat system with the pipe connections for the floor. About as complicated as the Simple House gets.

The shower is all in and ready to go! For a smaller house plan – we kept the shower space big to keep from feeling cramped








