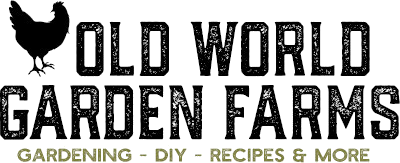The Old World Garden Barndominium Gallery – A collection of photos from our barndominium project at the farm, from start to finish. We have also included a video walk through at the bottom.
The Barndominium project took a little over 11 months to complete. It all started with a hand drawn sketch that Mary and I laid out over the course of a weekend. We knew we wanted an open interior concept with a modern “barn” look for an exterior. More than anything, we also wanted the entire home to be low-maintenance.
We sent the sketch to our friends at Weaver Barns. From there, they took our dream layout and turned it into reality. We have now worked with Weaver Barns on 15+ projects over the last six years. They are simply the best when it comes to quality and craftsmanship.

The foundation was poured in late November, including all of the rough in plumbing and piping for the heated floors. Actual construction began with the first wall going up on January 7th, and from there, it all just kept rolling!
We were able to move into the barndominium in late July, which is pretty amazing considering we were finalizing drawings in early October. Even more incredible is how quickly all of the trades came in and out of the barndominium to get it all done. The photos below tell the story from start to finish!
The Beginning – Barndominium Photos
It seemed like an impossible deadline at the time, but work began in late fall of 2021 with the hopes of moving in by the summer of 2022.












The Interior Finish – Barndominium Photos
The interior finish always seems to take the longest. Framing is followed by electric and insulation, and then the walls and cabinets finally go in.







The Completed Barndominium – Barndominium Photos
Even though it seemed like forever at the time, the building process went fast! In fact, hard to believe it all went from conception to reality in 11 months! Even better, we were able to restore the old barn as well during that time (photo below). You can also see a video tour of the home in the gallery below as well.









