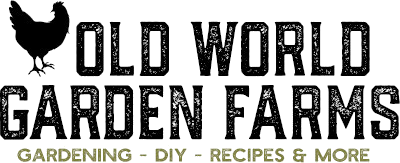The Rustic Outdoor Kitchen Project
With the barn party deadline looming for a party when we first built the barn – we needed to come up with a plan for our finishing our outdoor kitchen. It became a mad rush to finish up the outdoor kitchen before guests arrived.
When we first started to put down some initial designs on paper – one thing we didn’t want was a typical brick, mortar or stone outdoor kitchen.
We wanted something unique, and we wanted it to match the existing barn and reclaimed brick patio – we want a rustic outdoor kitchen!
Even more – we wanted to make it from the left over recycled barn materials we already had on hand. The only other requirement was to make sure we had enough counter space on each side to be able to easily prepare food straight from the garden to the grill.
We finally decided on a simple straight line island design. 14′ long, with a 48″ grill and burner slide-in space in the middle. Each side would then be flanked by 5 foot overhanging counters.
We made the width of the counter 34″ to give extra surface room to prepare and serve foods. With limited time – we opted for a simple wooden top for now to match the farm table – however- as future time allows – we really want to replace with some stained concrete countertops.
THE BUILDING PROCESS
We first built a simple 2 x 4 stud frame, leaving a 48″ space in the middle and front for the grill and burners to slide in. We used treated wood for the bottom to sit on the brick pad – and then built the rest from standard 2x lumber.
Next -we encased the inside of the grill area with cement board to protect the structure from the heat of the grill. Then sided the entire structure with more of the left over corrugated roofing and trimmed it out to match the barn.
All that was left was to slide in the grill – attach the top and the outdoor kitchen project was complete!




