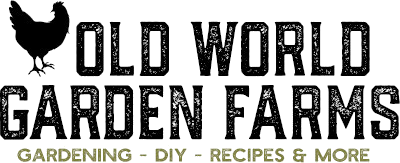House building can be daunting. However, sometimes things just simply happen for a reason – especially when you least expect it.
With a lot on our plates for the next 6 months, including the book release in January and subsequent tour in the early spring – we had made the decision to hold off breaking ground on the house until late 2016 or early 2017. We decided instead to look into building our garage over the winter or spring, and at the very least have a place to store things for the eventual house build.
And then fate stepped in. As we left the farm one evening, Mary asked me to stop in to a nearby store to pick up a copy of the local paper for an article on the kid’s football team. And that little stop sent the entire house building project into full gear – all thanks to a little brochure placed at the checkout counter.
As we stood in line to pay, I noticed a Weaver Barns brochure laying on the counter – it caught my eye because the little cabin and barn on the front cover had the look and feel of our existing barn and chicken coop we had built at the farm. So as we paid at the register, I asked the clerk if I could take it – simply wanting to see if perhaps we could get some ideas for the garage.
Later that night – something totally unexpected happened. As we looked through the pages – we both fell in love with the quality and look of the structures – and especially one that nearly fit our existing house plan to the square inch!
Our goal for the final floor plan (1056 total square feet) at the farm has always been about simplicity – knowing that besides a bedroom and bathroom – we live the majority of our life in just two rooms of our current house – our family room and kitchen.
We want to make those two spaces completely wide open with everything we need to live – and eliminate all of the wasted space of most houses – like dining rooms, living rooms and unused bedrooms. When you scale down the overall plan of a house, and build what you truly need and use – its a huge win-win-win! It saves on the building costs, future heating and cooling costs, and the time it takes to maintain it – and that means freedom!

Weaver Barns Cedar Brook model that we will modify to our plans of a 1056 sq. foot home. Photo courtesy of Weaver Barns
And when it came to one of the Weaver Barn plans called Cedar Brook – by simply removing the garage doors and replacing with windows and doors – our floor plan fit perfectly.
So after exchanging a few phone calls and emails to set up an appointment – we took the hour and 15 minute drive to Amish Country and Weaver Barns to check it out in person. We were instantly impressed and amazed with not just the quality of their structures – but with the people and the company as well. We knew we had found exactly what we wanted for the farm!
Sometimes when the right opportunity hits you, there is just that feeling that comes over you and you know. This is one of those times. The right plan, the right company, the right people to work with – and the right time to make it happen!
If you have time this morning – you can check them out and give them a like on Facebook – I know we were impressed! : Weaver Barns Facebook Page .
And so it begins…this week we will have the soil tests completed for the septic system, and over the next few months we will bring in the power and prepare for the well dig. If all goes well, we will have the foundation put in by late May or early June – and just as the weekend book tour visits wind down, we will have the frame erected by late June. Oh yes, and somewhere in there we will plant that garden of course!
That will then give us the summer and fall months to finish the inside on our own – and finally make living at the farm a reality. I have to say that even typing those words make us break out in huge smiles.
We will keep you posted all along the way – with a full series of articles on the entire process from start to finish – hopefully helping others who want to do the same someday as well.
Happy Gardening…and Building! – Jim and Mary
If you would like to receive our Sunday Updates each week – be sure to sign up to follow the blog via email in the right hand column, “like” us on Facebook, or follow us on Twitter.



