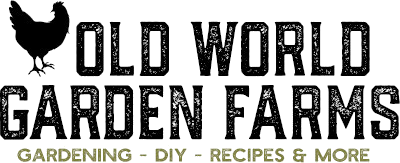The farm is finally getting a tiny guest house cabin!
For years, we have wanted to create a small guest house cabin for folks visiting the farm. A place to sit back, relax, and enjoy an evening with a view.
Nothing crazy. Nothing extravagant. Just a straight-forward, simplistic structure to celebrate the simple life.

And we can’t think of a better way to do it than to convert a classic, rustic garden shed into a 140 square-foot guest house cabin smack dab in the middle of the farm. Complete with its own enclosed outdoor shower, and a compostable toilet!
Converting A Shed Into A Tiny Guest House Cabin
For those who have followed our journey, you may remember an article we published late last year about creating an off-grid cabin at the farm. See : Creating A Tiny Off-Grid Cabin
At the time, we were going to convert a larger Weaver Barn’s Highland Barn structure into our dream cabin. Well, as sometimes happens – work, writing, and life put the project on hold. That is until this past week.

That is when the folks at Weaver let us know there happened to be a 10 x 14′ Highland Demo Model barn at their facility. Even better, the little shed had a metal roof – the exact metal roof in the same color of the metal roof on our house, garage and pavilion!
The shed has been used for the last few years as a demo on their lot in Sugarcreek, Ohio. It was time to update their display models, and they offered us a great deal on the demo. It was like it was certainly meant to be.
We figure converting a 10 x 14 garden shed into a little cabin might just be the perfect winter-time weekend project. And just like that – the cabin project is back in full gear.
The Guest House Cabin Project Details
The inside of the shed will start as a completely blank canvas. The walls are open 2 x 4 studs, and the high-pitched ceiling is open as well.

Our Highland demo model comes with two sets of doors. One in the front, and a double set of doors on the side.
The main door under the front porch will serve as our cabin entrance. We will use the double set of doors on the side to open up to a small patio area, complete with its own vegetable and flower garden areas.
Keeping with our low-cost theme, all of the landscaping and garden areas will be created for free from recycled materials and perennial transplants from around the farm. We can’t say it enough, but using transplants is THE way to landscape for free! See: Dividing Perennials In The Fall – How To Landscape For Free
The Floor Plan Basics
We published a finalized floor plan, but here are the basics:
The cabin foot print is small at a whopping 10′ wide and 14′ long. But the living will be large. Much like when we designed our smaller-sized floor plan for the house, we want to design the cabin to see, enjoy and live outdoors.
That concept works so well in making small spaces feel much larger. With the outdoor sitting, garden and grill area we are going to create around the cabin, we want guests to feel like they have their own indoor/outdoor oasis.

We will keep the interior simple with shiplap siding, and a small sitting area with perhaps a small sofa and a built-in table and chairs.
For sleeping quarters, we will create a homemade queen-sized murphy bed that will install on the back wall. When not in use, it will simply fold up to become the back wall.
We wanted to use all of the 10 x 14 floor plan for living space, so the shower and toilet areas will be created as lean-to’s on the side of the cabin. The shower will be an enclosed outdoor space that can be open to the sky above.
For the bathroom, we will use a separate small enclosed area attached to the shed with a compostable toilet system. It will have its own entrance just a few steps outside the side doors.
Powering The Cabin
The cabin will be off-grid for the most part with a few small exceptions.
We are installing solar panels on the roof to supply the majority of the power to the cabin. All of the indoor and outdoor lighting will use high-efficiency LED lights. We will also use a solar water heater for the shower.
Originally, we had planned on keeping the cabin 100 percent off-grid, but we have decided to run water, and install back-up electricity in case it is ever needed.

As we go through the entire DIY conversion process this winter, we will be sure to keep you updated.
Here is to tiny guest house cabin living at the farm next year! Jim and Mary.
To receive our 3 Home, Garden, Recipe and Simple Life articles each week, sign up below for our free email list. You can also follow us on Facebook, Twitter, Pinterest, or Instagram. This article may contain affiliate links.
