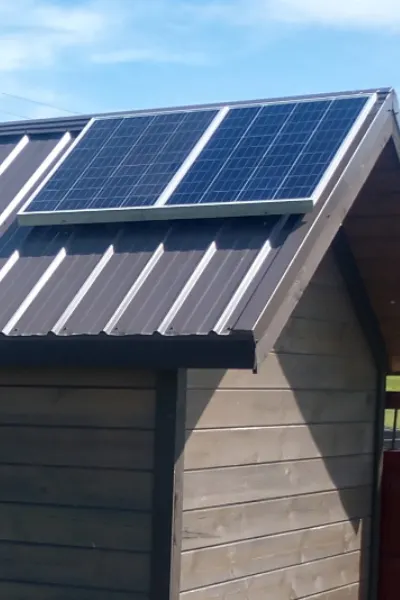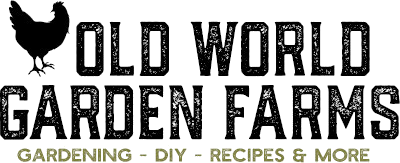You might be surprised just how easy and affordable it can be to turn a traditional backyard shed into an amazing DIY tiny cabin. And – how much fun you can have with the entire process!

Whether you are looking to create a simple backyard retreat, a small hunting cabin in the woods, or a tiny sleeping cabin next to a pond, converting an ordinary garden shed into your dream space can save big money on the building budget.
And all while speeding up the building process faster than you ever imagined!
We converted our first shed into a DIY tiny cabin on the farm last year. To this day, the project is still one of our all-time favorites. It also has remained one of the most popular subjects on the blog as well.
In fact, hardly a day goes by without an email or two asking about the “how-to’s” of the process. And since we are now in the process of converting 3 more sheds in tiny cabins at our new Old World Garden Forest Project, we thought it was the perfect time to cover the subject

How To Turn A Shed Into A DIY Tiny Cabin – The Simple Steps To Success
There are really five basic things to consider when converting a shed into a tiny cabin, with the first 3 on the list below being the most significant:
- (1) The Shed Structure
- (2) The Foundation
- (3) Walls / Ceiling / Insulation
- (4) Power
- (5) Water / Plumbing
It’s not that power and plumbing aren’t important, but there are certainly ways to live without them depending on the situation. After all, some may simply want a quiet place to get away from the modern world all together.
With that said, here is a look at each of the 5 topics above, and how they work together in creating a get away space from a shed.
The Shed Structure – Creating A DIY Cabin From A Shed
It all begins of course with the shed you will be using for the project. Whether purchasing a shed, or converting an existing one, there are a few important things to consider.

Obviously, the stronger the shed, the stronger your completed cabin will be. For this reason, sheds with true 2×4 or even 2×6 construction are the best options of all.
Unfortunately, many budget sheds use 2×3 framing construction, which are nearly impossible to insulate, and certainly not strong enough to hold walls or a ceiling.
We look for 3 key aspects when purchasing a shed to convert. A minimum of 2×4 walls, metal roofs, and a strong secure floor. If a shed has those three qualities, it makes for a great conversion.

If you were building a cabin from scratch, even a small cabin, it is hard to beat the cost savings of starting with an existing shed. We have used Weaver Barn sheds for all of our projects so far, the quality of the building, and the fact that it comes to us with a complete exterior has really been a huge benefit.
Foundation
No matter how good a structure is, it’s only as strong as the foundation as it sits on. And that is especially important when it comes to creating a DIY cabin from a shed.
A shed placed on an uneven surface, or a surface that can’t keep out the elements will ultimately shorten the life of your tiny cabin. That is one reason a dirt or sod foundation is never a good idea.
Not only will it absorb moisture to the cabin’s base, it can also easily be penetrated by everything from mice, chipmunks and ground moles, to groundhogs and more. It can also be more easily damaged by winds, rain and termites too.

By far, a concrete pad is the best solution for keeping the floor and sub-floor of a cabin in good order. Not only is it permanent and stable, but by installing anchors into the concrete, it is secure.
If concrete is not feasible, a cement block or paver foundation is a good alternative. They can be used to lift the shed up away from the soil line, and help in preventing long term damage. Although hard pack gravel can be used, it is also more susceptible to animals and weather.
Walls / Ceiling / Insulation
Whether you will be using your DIY shed cabin in the winter or not, insulating is a must for several reasons.
Insulation not only provides warmth, but also keeps your space cooler and more comfortable in the summer too. Even more, it helps provide excellent sound proofing as well.
For insulating a typical cabin with 2×4 construction, R-13 rolled insulation is the best option. At under $15 for a 32′ roll, it is inexpensive and easy to install. For our 10 x 14 cabin, we insulated the entire structure for under $100. It really has made a huge difference in the comfort and feel of the cabin.
Interior Walls
Although drywall will work, we prefer wood shiplap siding or metal for the inside of the cabin walls. The issue with drywall is that it can easily mold and rot with moisture. Not to mention it can be messy to mud and finish.

Shiplap and metal both go up quickly, and look great in a cabin-style atmosphere. They are also extremely easy to clean!
And to save on trim, here is a little trick we learned along the way. Instead of trimming with wood, which can be expensive, we finish all of our cabins with 1″ thick twisted rope. It covers all of the joints, goes up quick, and looks great. And – no crazy angle cutting!
Power To The Cabin
One of the most oft-asked questions is about powering a DIY shed cabin. If you have access to nearby electric, it can by all means be wired for power. But there are also several options to power the cabin with solar.

We have done both, and solar is far easier and usually less expensive. When it comes to solar, the options are almost limitless, from small portable systems to power cell phones, laptops and tv’s, to bigger systems that can power almost anything. See : Powering Our Cabin With Solar
Bathrooms / Shower
The final factor is considering whether or not you will be installing water or a bathroom to your cabin.
For bathrooms, an off-grid composting toilet can actually be a great choice. It can also save a bundle on plumbing! See : Composting Toilets – What They Are, And How They Work
Our first cabin at the farm was completely off-grid with no plumbing at all. However, for our second project, we are adding in both electric and plumbing, connecting it to our main system.

Another option, if local codes allow, is to use a temporary holding tank and cistern for water and waste. It really comes down to what you are looking for out of your DIY shed cabin, and of course, the budget.
The Extras
Once set and complete, it is of course time to add all of the things you want to make the space yours. For us, it was really about adding outside amenities to enjoy the space.
By adding a small patio, fire pit and grill to the space, we could spend an entire weekend just relaxing. And for us, that is what it is all about!. (See: The Completed Off-Grid Mini Cabin)
Here is to creating that get away space of your dreams the easy way, by turning a shed into a DIY cabin. Happy Living – Jim and Mary
Jim and Mary Competti have been writing gardening, DIY and recipe articles and books for over 15 years from their 46 acre Ohio farm. The two are frequent speakers on all things gardening and love to travel in their spare time.
As always, feel free to email us at thefarm@owgarden.com with comments, questions, or to simply say hello! You can sign up for our free email list in the subscribe now box in the middle of this article. Follow us on Facebook here : OWG Facebook. This article may contain affiliate links.

