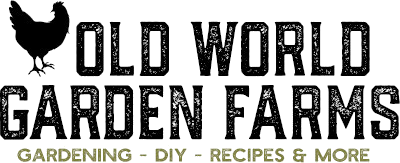
The “concept” cabin. This is a shed project completed by Sean, a blogger from Minnesota. We are adapting the plans to be a comfy get-away cabin – complete with solar power.
There is something magical about a cabin – especially one that is completely self sufficient – yet comfortable to stay in for a night or two. A peaceful place to get away, relax, and enjoy the simple pleasures of life.
In many ways, we have created our property in reverse from the way most would – building the barn, garden, chicken coop, orchard, vineyard and landscape before ever dreaming of erecting the first wall of a house. It’s a process that has worked well for us, allowing us to concentrate efforts on completing the entire farm before being consumed by the process of building our final home at the top of the hill in a few years.
However, with that said , we both have begun to wish for a comfortable place to stay a night or two at the farm to begin to enjoy the fruits of our labor a bit more often. And so, The Cabin Project was born – figuring that even once the final house is built someday – it will make for a great private “retreat” for future guests.
The Cabin Project Details…
Our goals for the cabin are simple and straightforward. We want a small but comfortable space that will be completely self-sufficient.
It is important for us to have the design of the cabin blend into the existing structures – and we found the perfect starting “vision” while researching on-line at a site called sean.com.
Sean designed and built a shed to mimic an old world chicken coop – and we fell in love with the look as soon as we saw it. Using his original design as a template – we are going to adapt it to create our little cabin near the woods.

Sean did an amazing job of documenting his building process – and that will help us greatly as we modify it to fit our design.
The cabin itself will have a small footprint, measuring just 12 x 18′ with a double slanted roof design. We want it to blend in with the other structures on the site, and this should closely match the exterior structure of the chicken coop – with of course, a few more amenities :).
It will be tucked away in the back northwest corner of the property – overlooking the barns and the small vineyard and orchard that has begun to fill the hillside.
The exterior will be clad in the identical board and batten siding and recycled corrugated metal that we have used on the barn and coop.
The cabin will be powered with solar panels, a rain water collection system for all non-drinking water needs, a compostable toilet, shower, and a small kitchen. Keeping with the overall them of the farm, we would like to use recycled materials whenever and where ever possible.
With that said – we will begin to sketch out the final plans in the coming weeks – and hope to build the cabin in the late winter / early spring as mother nature allows. We will be sure to keep everyone updated on the plans and the building process – and are more than open to any suggestions you may have to build as many comforts into the small space as we can!
In any case – we hope that by late next spring we can complete the cabin project and begin staying a night or two at the place that has become such a big part of our life – and hopefully, a long part of our future!
Happy Gardening! – Jim and Mary
**If you would like to receive our Sunday Farm Update each week – be sure to sign up to follow the blog via email in the right hand column, “like” us on the Facebook, or follow us on Twitter.



